Designing Small Bathroom Showers for Better Functionality
Designing a small bathroom shower involves maximizing space while maintaining functionality and style. Efficient layouts can significantly enhance the usability of limited space, making the bathroom feel more open and comfortable. Various configurations, from corner showers to walk-in designs, are tailored to fit small areas without compromising on aesthetics.
Corner showers utilize space effectively by fitting into the corner of a bathroom. They often feature glass enclosures that create an open feel and are ideal for maximizing limited square footage.
Walk-in showers offer accessibility and a sleek appearance. They typically use frameless glass and can incorporate innovative storage solutions to optimize space.
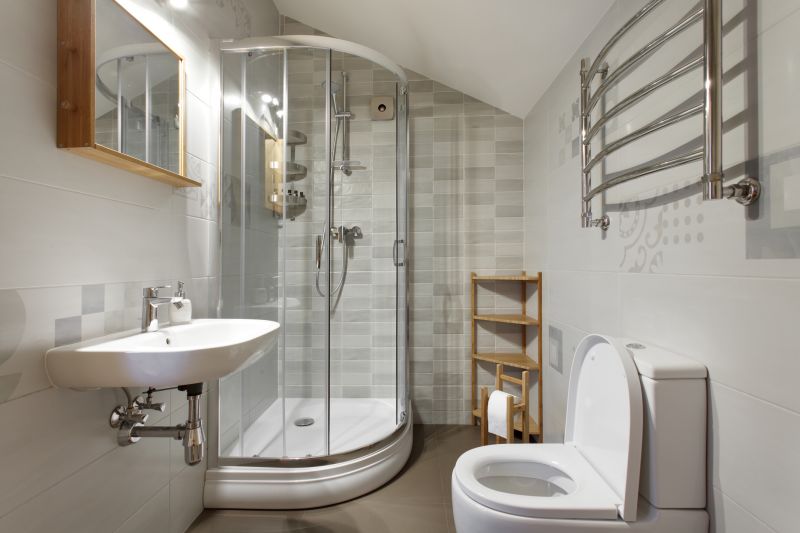
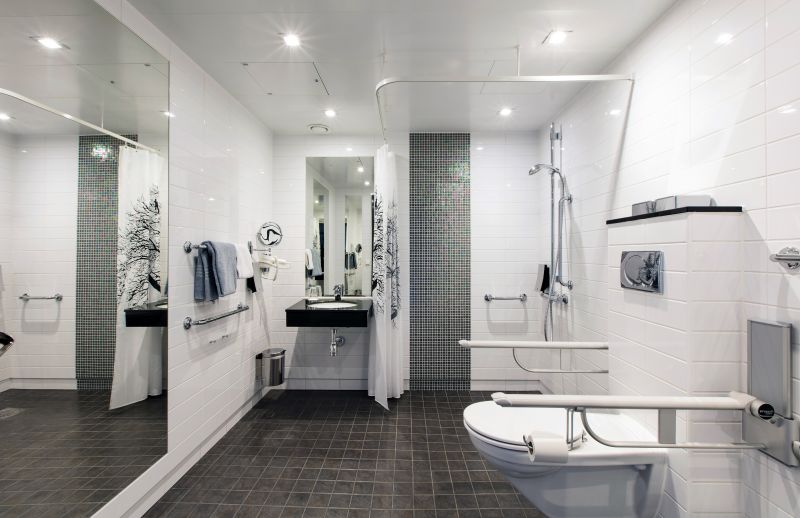
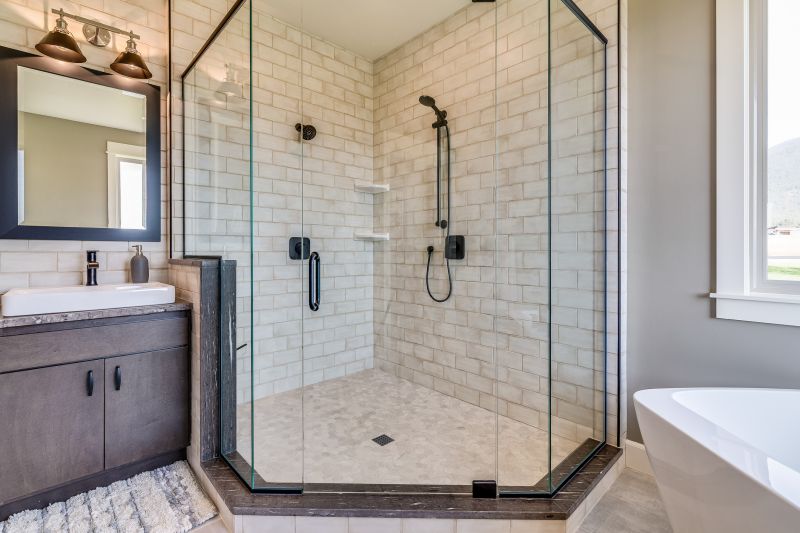
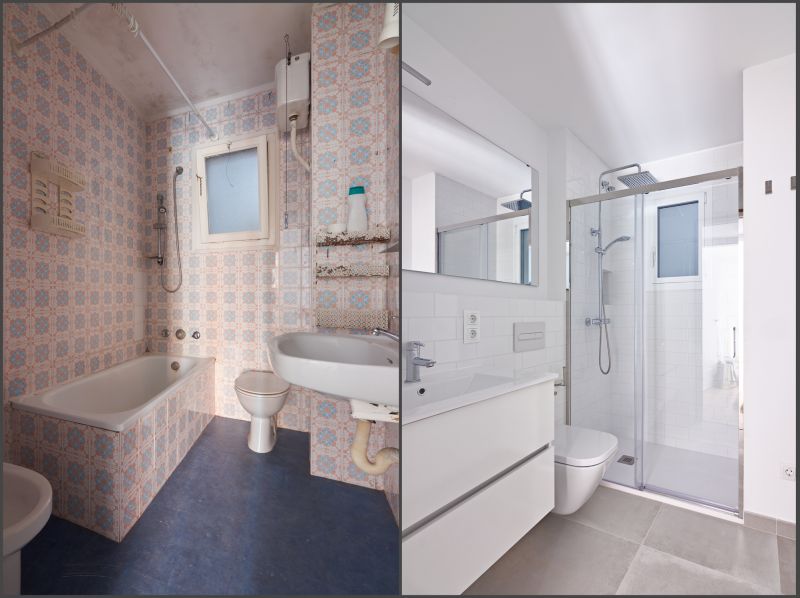
Frameless glass enclosures provide a modern look and make small bathrooms appear larger by reducing visual clutter. Framed enclosures are more budget-friendly and durable, suitable for high-traffic areas.
Sliding glass doors are popular in small bathrooms as they do not require extra space to open outward, saving valuable room.
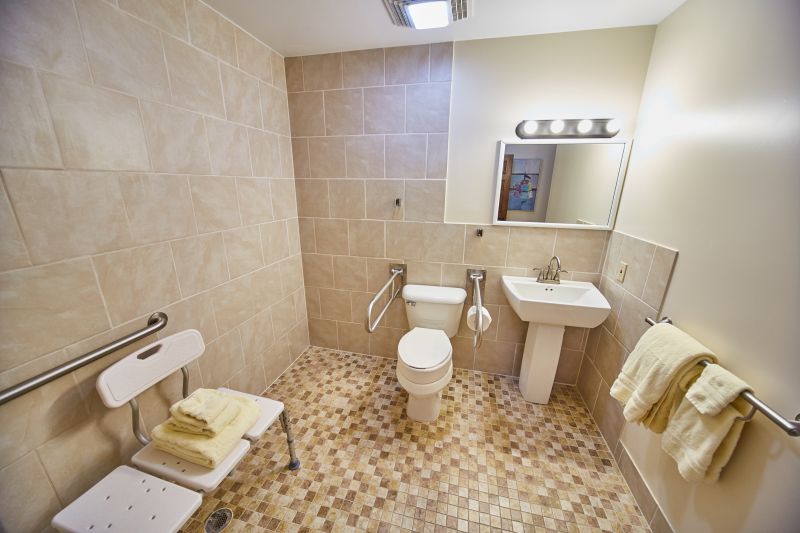
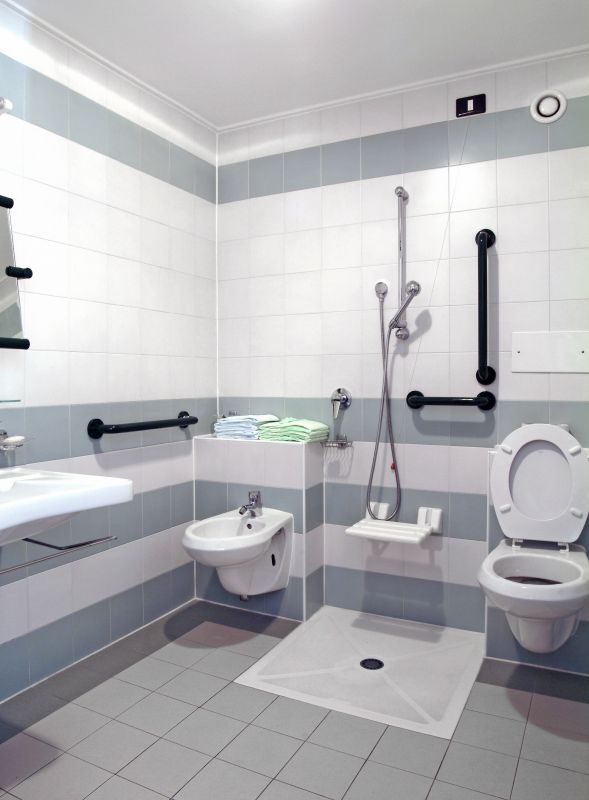
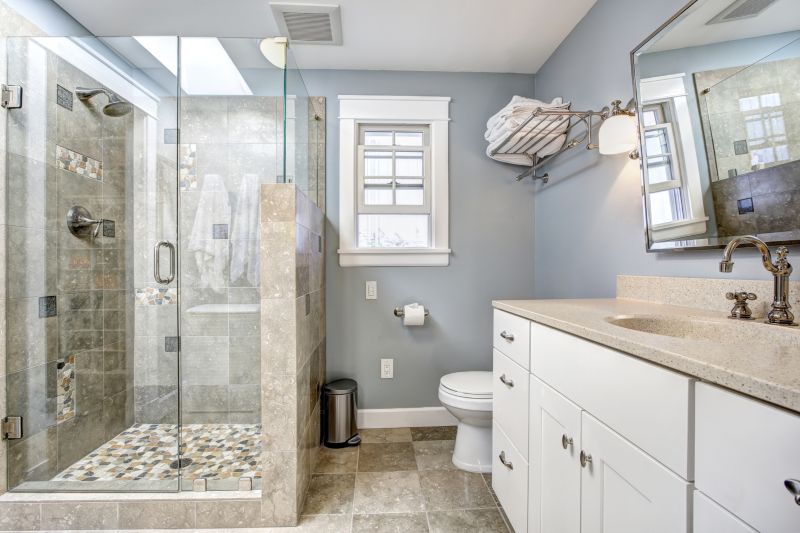
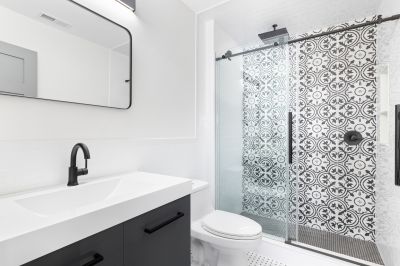
Lighting plays a crucial role in small bathroom shower designs. Incorporating recessed lighting or waterproof LED fixtures can brighten the space, making it feel more open. Ventilation is also essential to prevent moisture buildup and maintain a fresh environment. Vent fans or windows can be integrated seamlessly into the design to improve airflow.
| Layout Type | Advantages |
|---|---|
| Corner Shower | Maximizes corner space; ideal for small bathrooms |
| Walk-In Shower | Accessible; creates a spacious appearance |
| Shower Stall with Sliding Doors | Saves space; prevents door swing clearance issues |
| Neo-Angle Shower | Fits into awkward corners; offers more room |
| Glass Enclosure with Built-In Shelves | Provides storage; maintains sleek look |
Effective small bathroom shower layouts combine thoughtful design with practical features. Choosing the right configuration depends on the specific dimensions and style preferences. Incorporating space-saving fixtures, strategic lighting, and smart storage solutions can dramatically improve the functionality and appearance of a compact shower area. Proper planning ensures a comfortable, stylish, and efficient bathroom environment.




